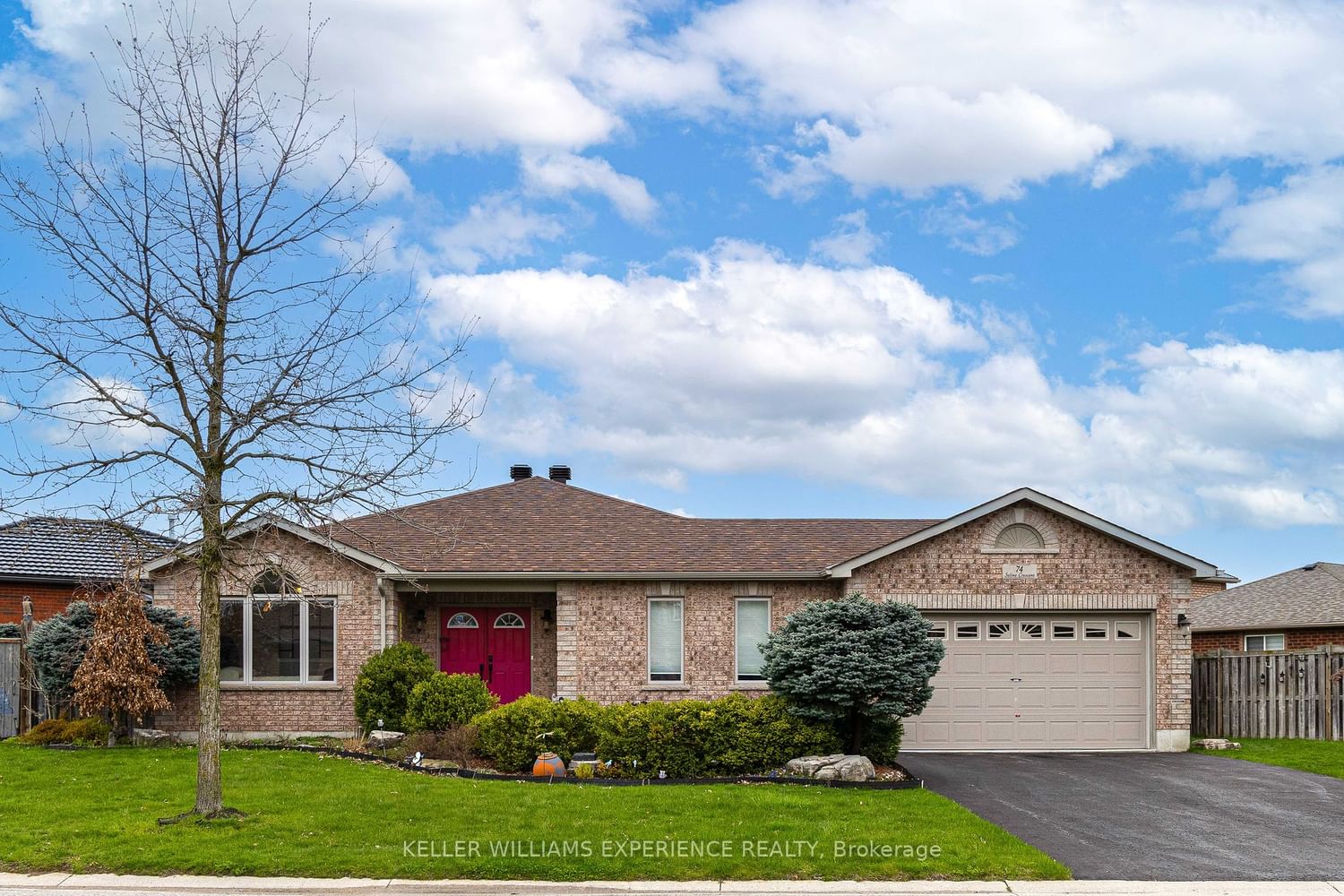$1,050,000
$*,***,***
3+2-Bed
3-Bath
1500-2000 Sq. ft
Listed on 5/1/24
Listed by KELLER WILLIAMS EXPERIENCE REALTY
**Looking For A Bungalow With Minimal Steps To The Main Floor? This Custom Build Gregor Home Is Located In Mature Neighbourhood On A Unique Corner Lot With No Sidewalk. Al Brick 1860 Sq. Ft On The Main Floor Plus Fully Finished Basement Which Bring The Finished Living Space To Almost 3,700 Sq. Ft. With 3+2 Bedrooms And 3 Full Bathrooms. The Main Floor Boasts An Open Concept Kitchen/Dining/Family Room Layout With Modern Upgrades Like A Quartz Countertop And Gas Fireplace. Cathedral Ceiling In The Living Room. Large Backyard With No Steps To The Deck. A Fully Finished Basement Adds Extra Living Space With A Rec Room, Large Windows, Two Bedrooms, And A Full Bath. Excellent For Extended Family Or Potential In Law Suite. Basement Stairs Are Equipped With Chair Lift That Is Included With The Sale. The Property Features 6 Parking Spaces + 2 Garage And 4 On The Driveway, Separate Entry To Basement Via Garage, A Landscaped Yard With Sprinklers Front And Back, And Is Conveniently Located Near Hwy 400, The Go Train Station, Shopping, Schools, And Parks. Ideal For Those Seeking Comfort And Convenience In A Quiet Neighborhood.
To view this property's sale price history please sign in or register
| List Date | List Price | Last Status | Sold Date | Sold Price | Days on Market |
|---|---|---|---|---|---|
| XXX | XXX | XXX | XXX | XXX | XXX |
| XXX | XXX | XXX | XXX | XXX | XXX |
S8293750
Detached, Bungalow
1500-2000
7+4
3+2
3
2
Attached
6
6-15
Central Air
Finished, Full
Y
Brick
Forced Air
Y
$6,404.00 (2023)
111.61x109.22 (Feet)
